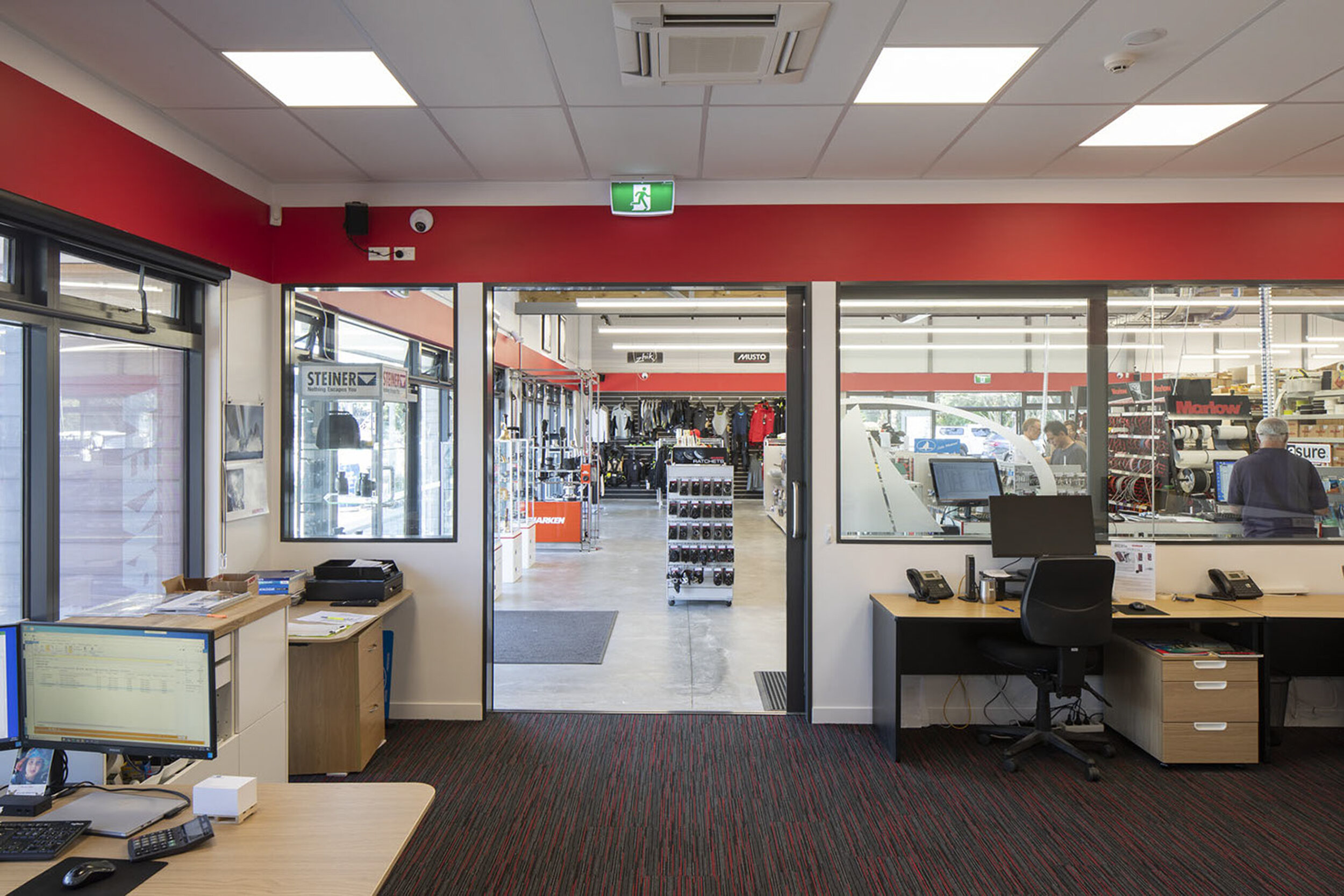Harken Fitout
We completed the design, documentation, site observation and contract administration for Fosters Harken NZ. The fitout was staged to accommodate Covid-19 induced delays, as Harken needed to move from their existing premises due to their lease expiring. Stage 1 saw the retail completed in December 2020 and the office and staff areas completed in January 2021.
Located at the south end of the Westhaven Marine Village design by Archoffice, the store takes advantage of access to the west and south carparks, the promenade and boardwalk to the east and the view through the centre lane through the marina.
The design brief was to maintain the building’s industrial aesthetic in the retail area, and for the storage area to take advantage of the saw tooth volumes. Harken’s signature red has been incorporated through the retail, storeroom and office spaces via a band which ties the spaces together. The carpet has also utilised this red throughout. The office spaces are light and bright with views through to the water and the retail space.
Photography: Simon Devitt




