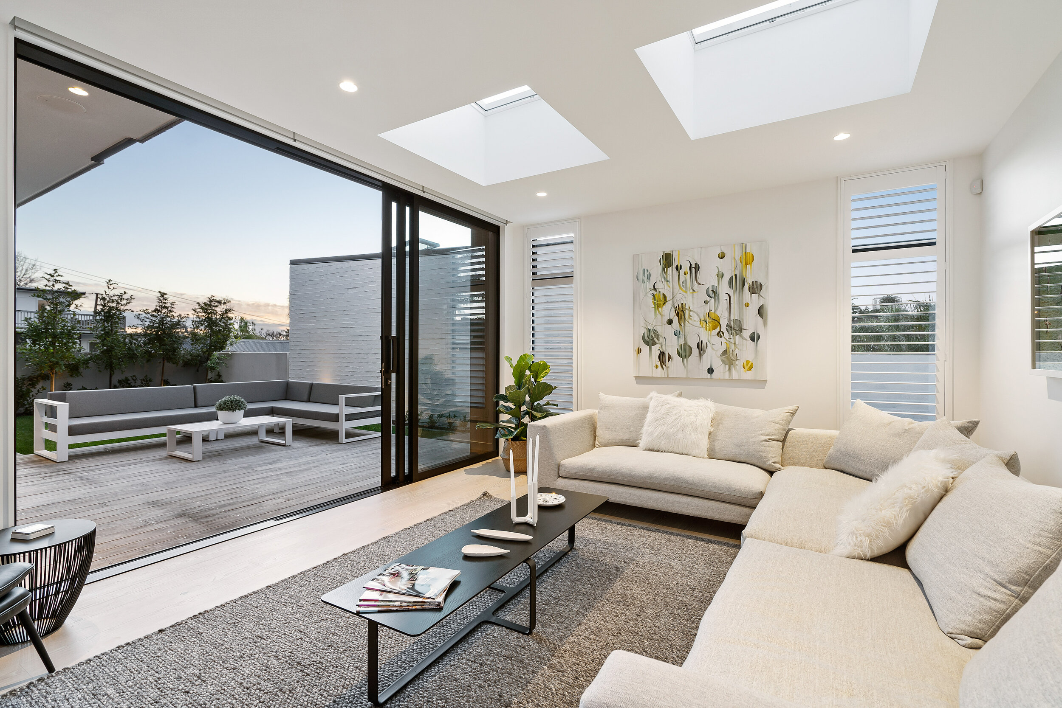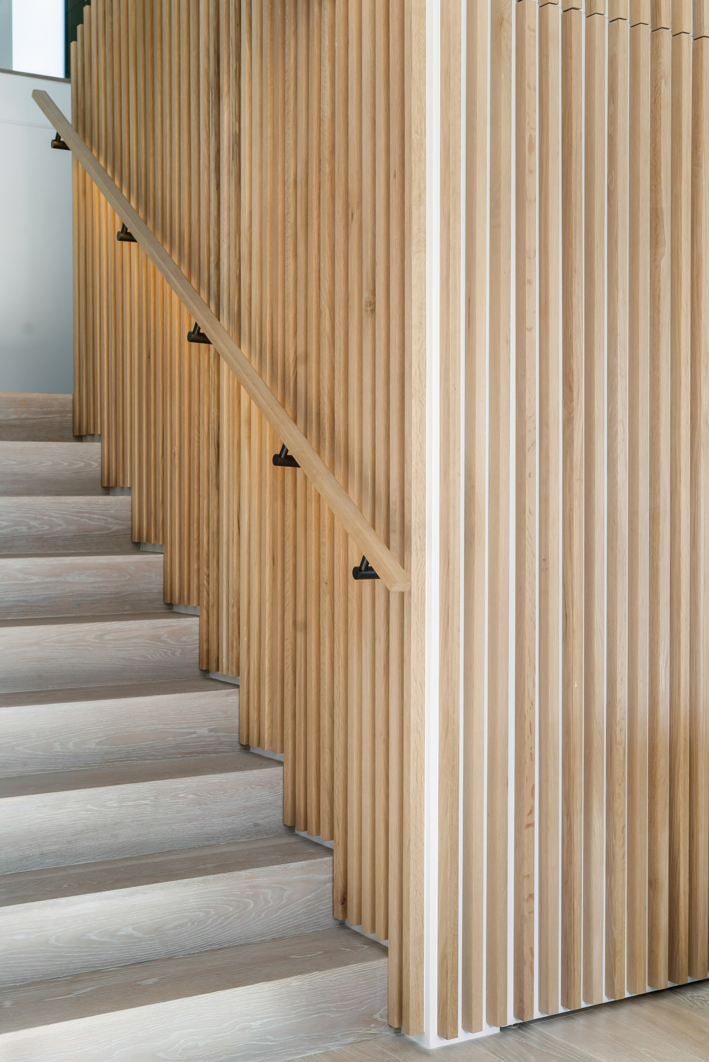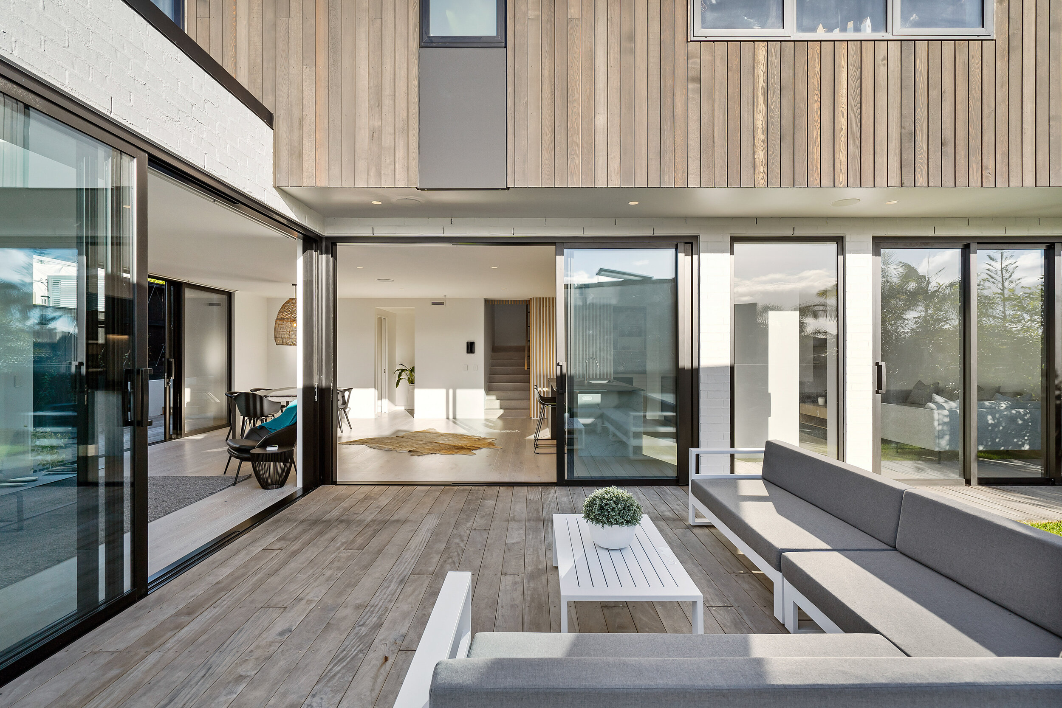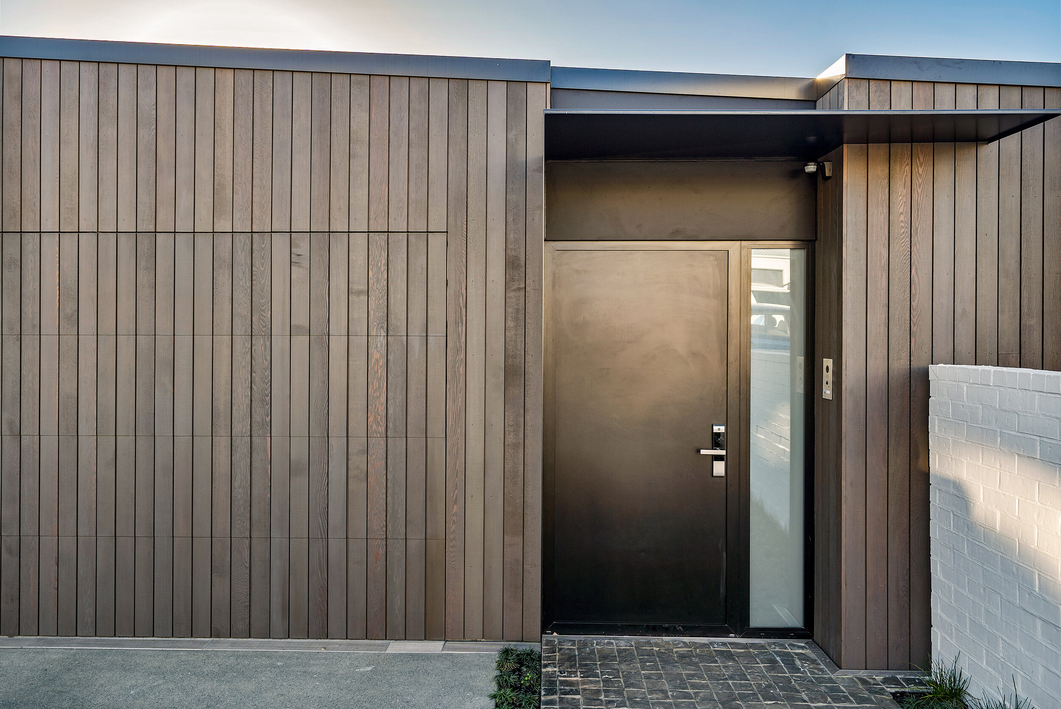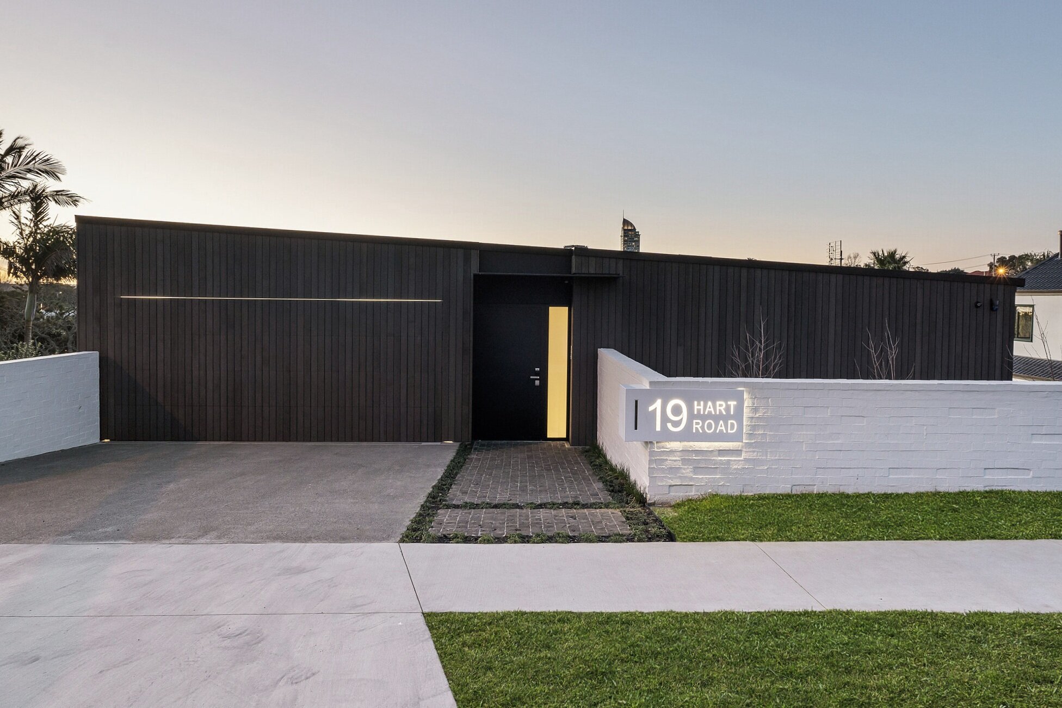Hart Road
This three unit townhouse development in a suburban site on Auckland’s North Shore, utilises the sites topography to take advantage of the sun and views. This is done by arranging the three dwellings in a simple plan form across, rather than down the site. On the ground floor, there is open plan living with separate formal and family areas which all open onto private, outdoor living on two sides. The upper floor is comprised of bedrooms which face North West are accessed from the entry by a large double height atrium and stair. This achieves a separation of the main bedroom above the double garage with the other bedrooms. This design allows up to 5 bedrooms or a home office, all of the houses are planned for maximum flexibility of spaces to suit a wide range of lifestyles.
Externally, a simple palette of traditional cedar weatherboards, bagged brick and long run iron roofing is used. The powder coated double glazing is complimented by a perforated metal screen which sets up the entry and arrival. Building form is in the modernist idiom to give a clean and uncluttered composition.



