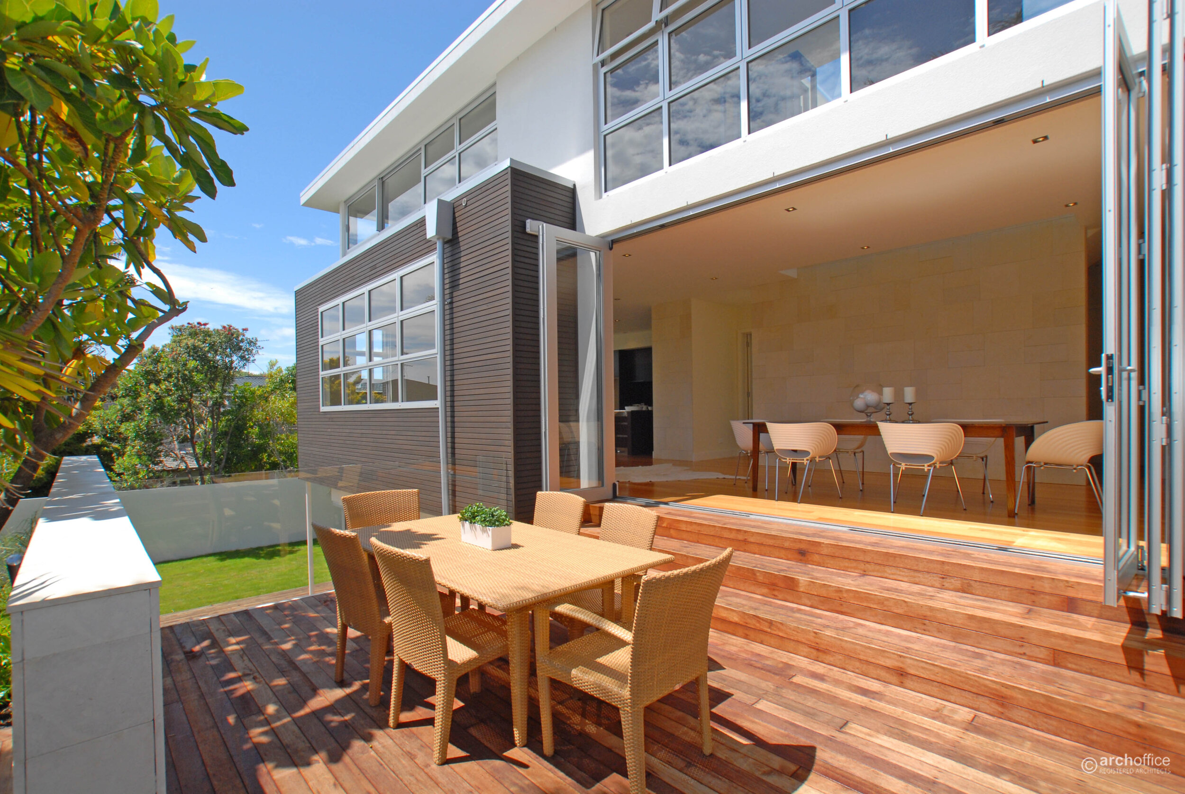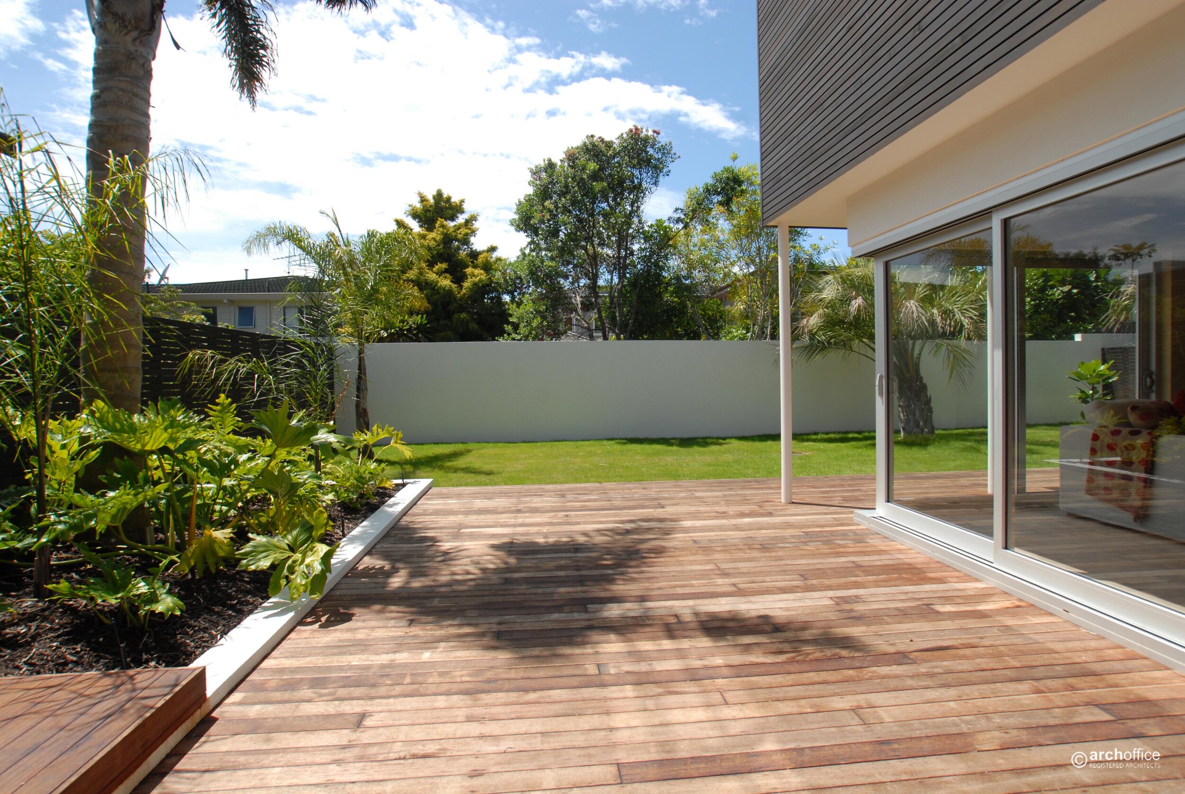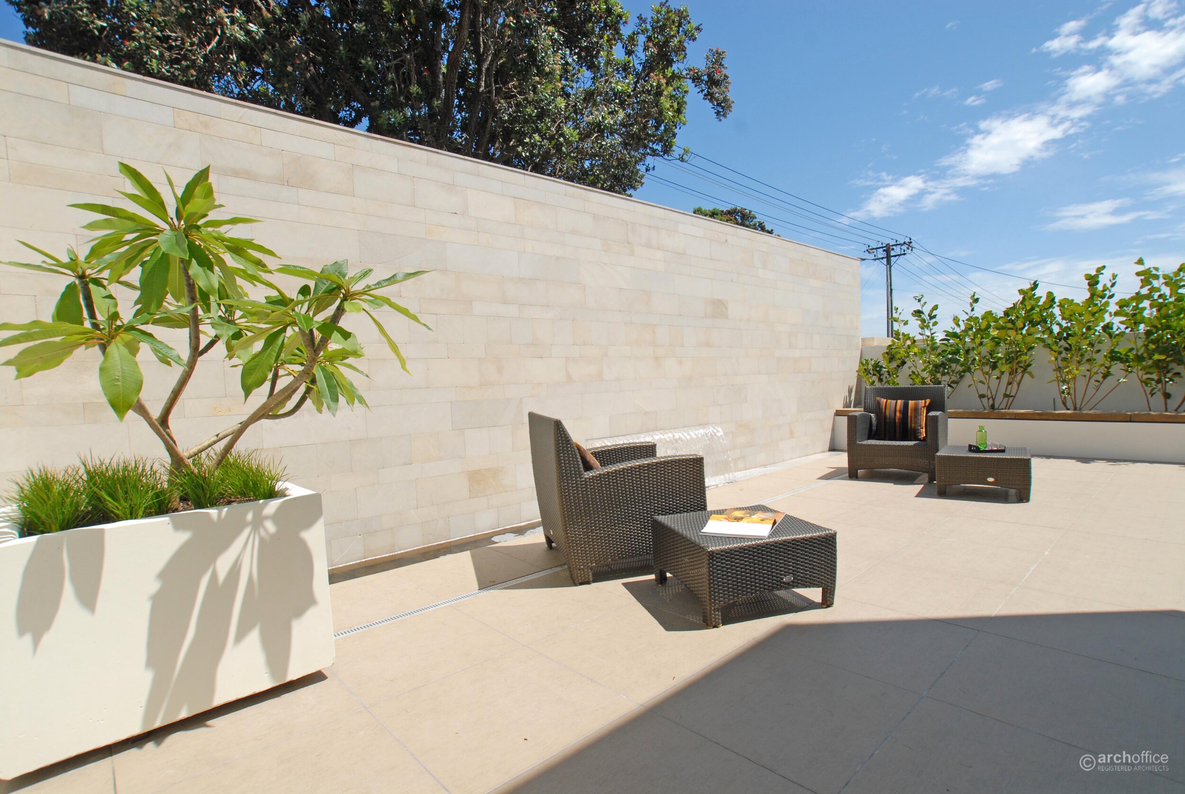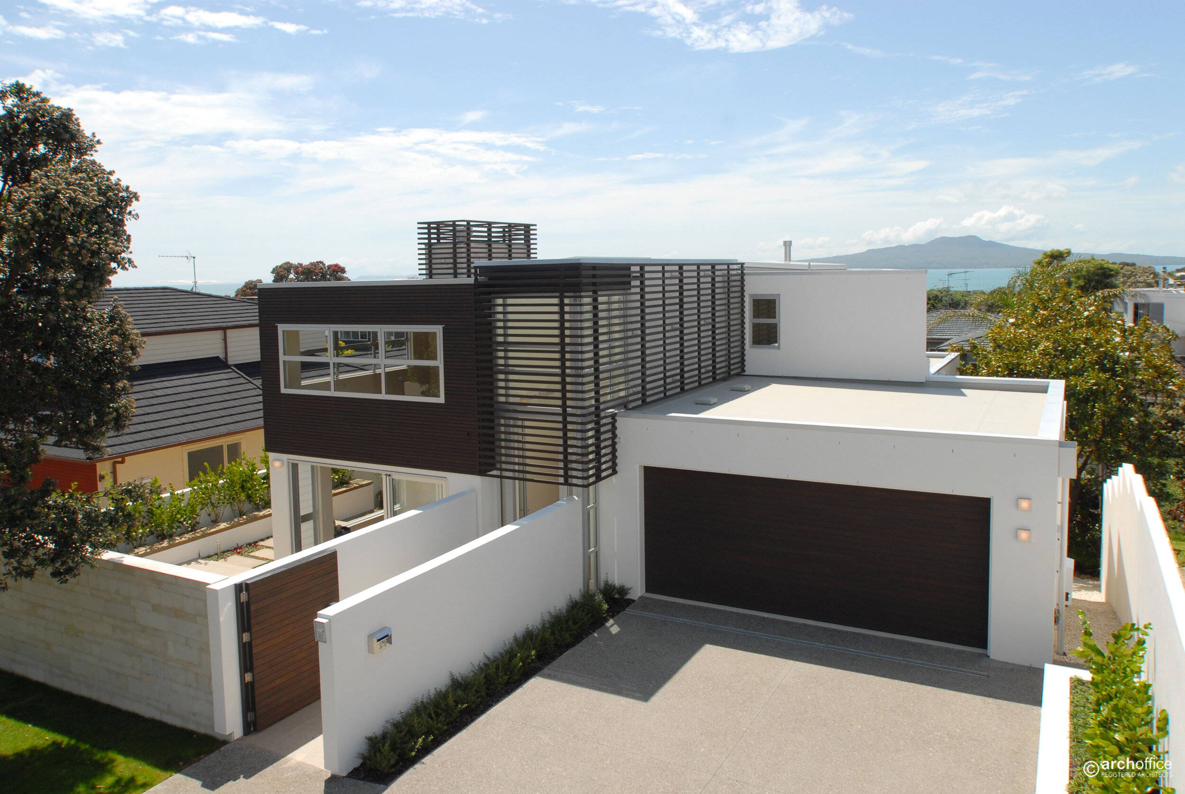Ocean View Road
A steep sloping site on Auckland’s North Shore in a dense urban area close to Milford Beach provided some interesting challenges. Restrictions on the height to boundary regulations created a long narrow house footprint.
Issues of visual privacy were overcome with timber screens that wrap around the house both decoratively and functionally. The screens are designed to extend seamlessly from the cedar clad boxes. The house is split over three levels. From the double height entry you step down to the main living and then again to the family, dining and kitchen areas. Each space increasing in volume as you step down.
A spine wall runs through the house, drawing the eye out to the views of Rangitoto beyond. Living spaces are provided to each level, a rumpus room at basement level, formal living and family at ground floor and informal living on the first floor. Bedrooms are also split across the three levels. A simple palette of materials are layered on to the elevations, stucco finish on brick, cedar cladding and aluminium joinery.










