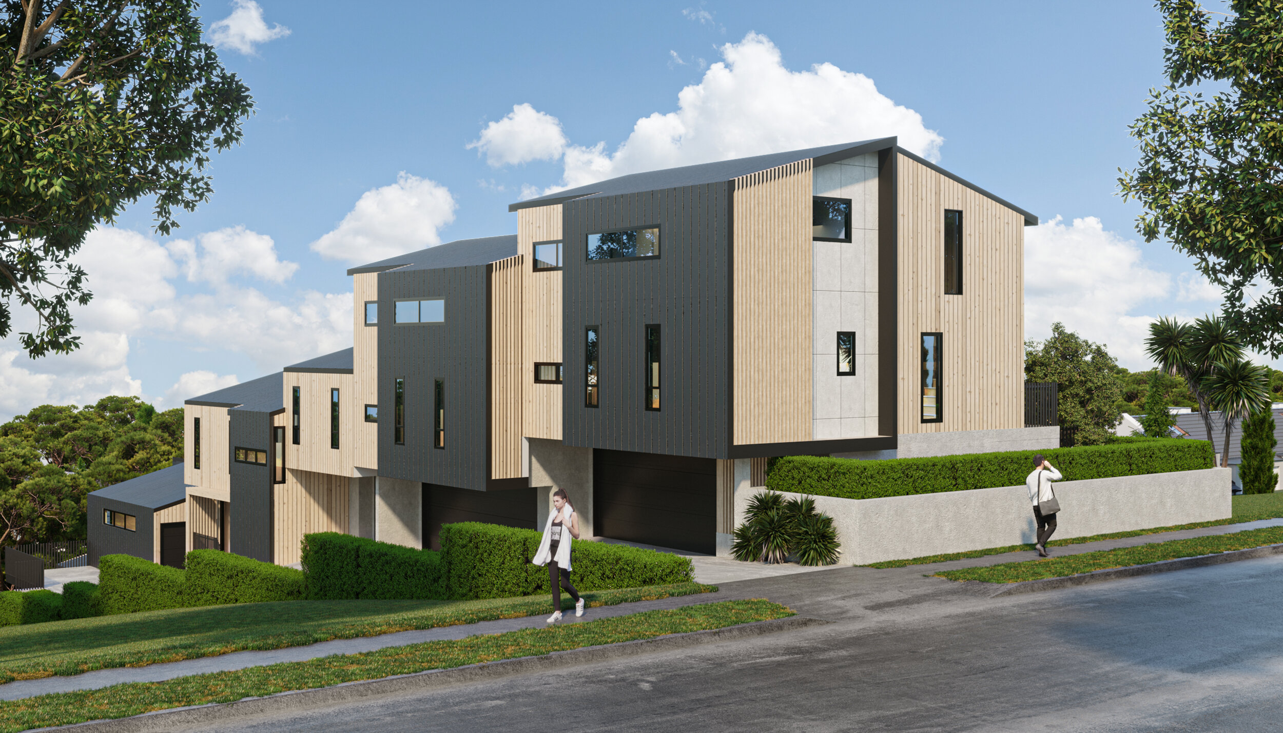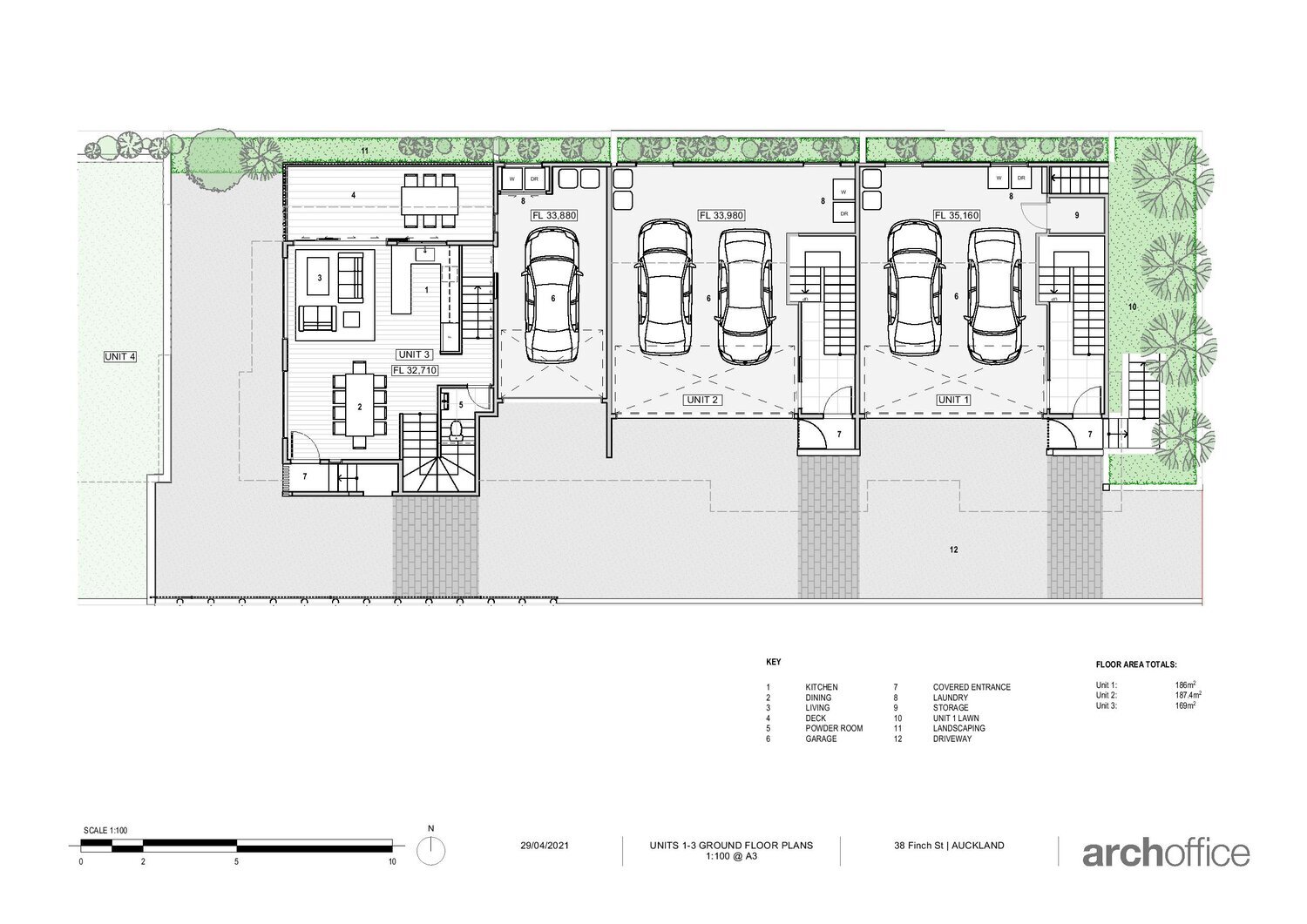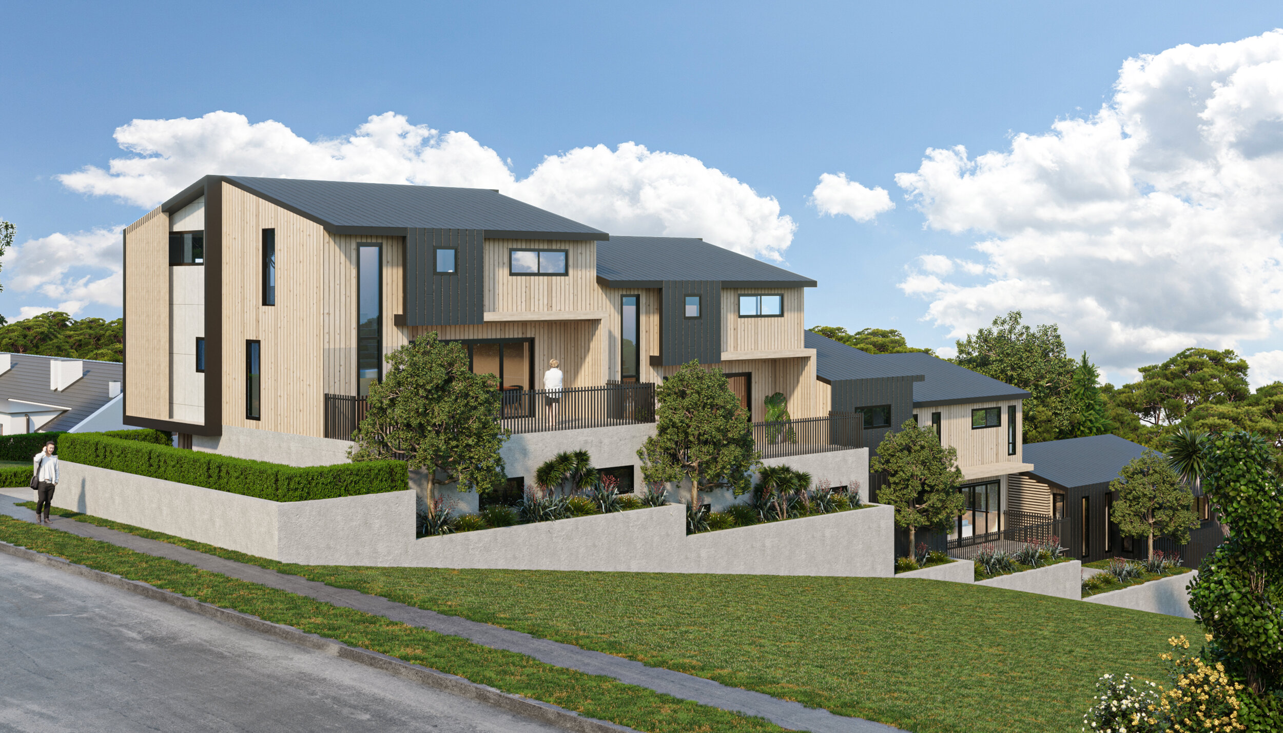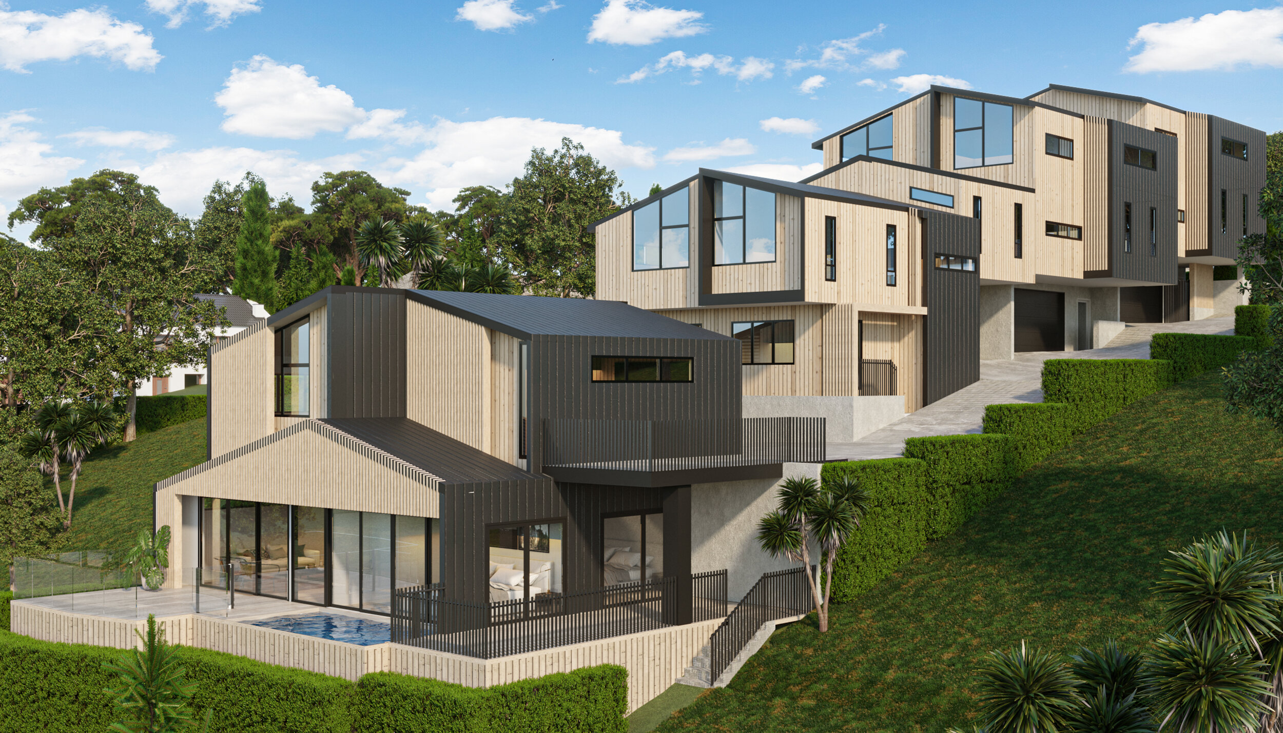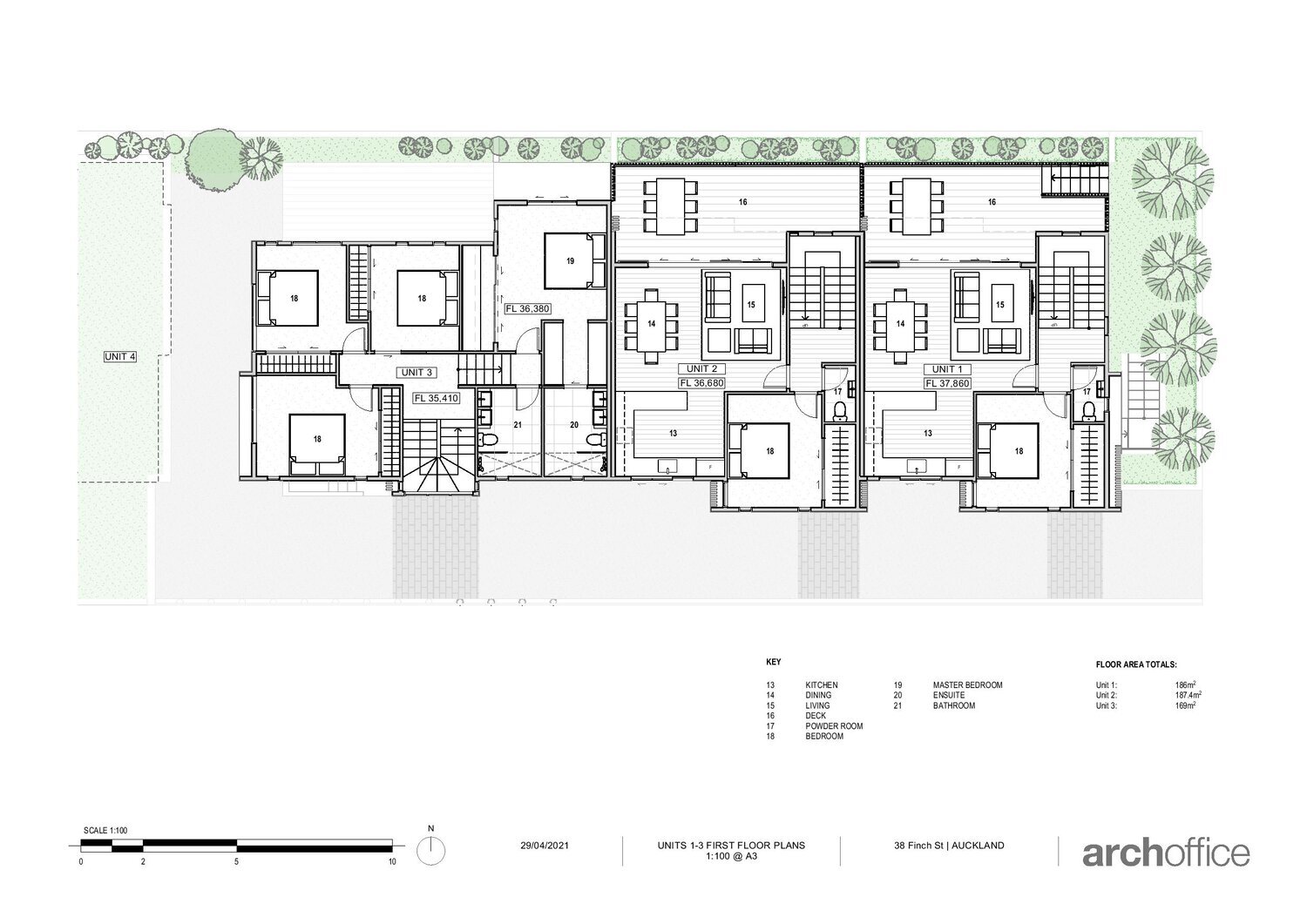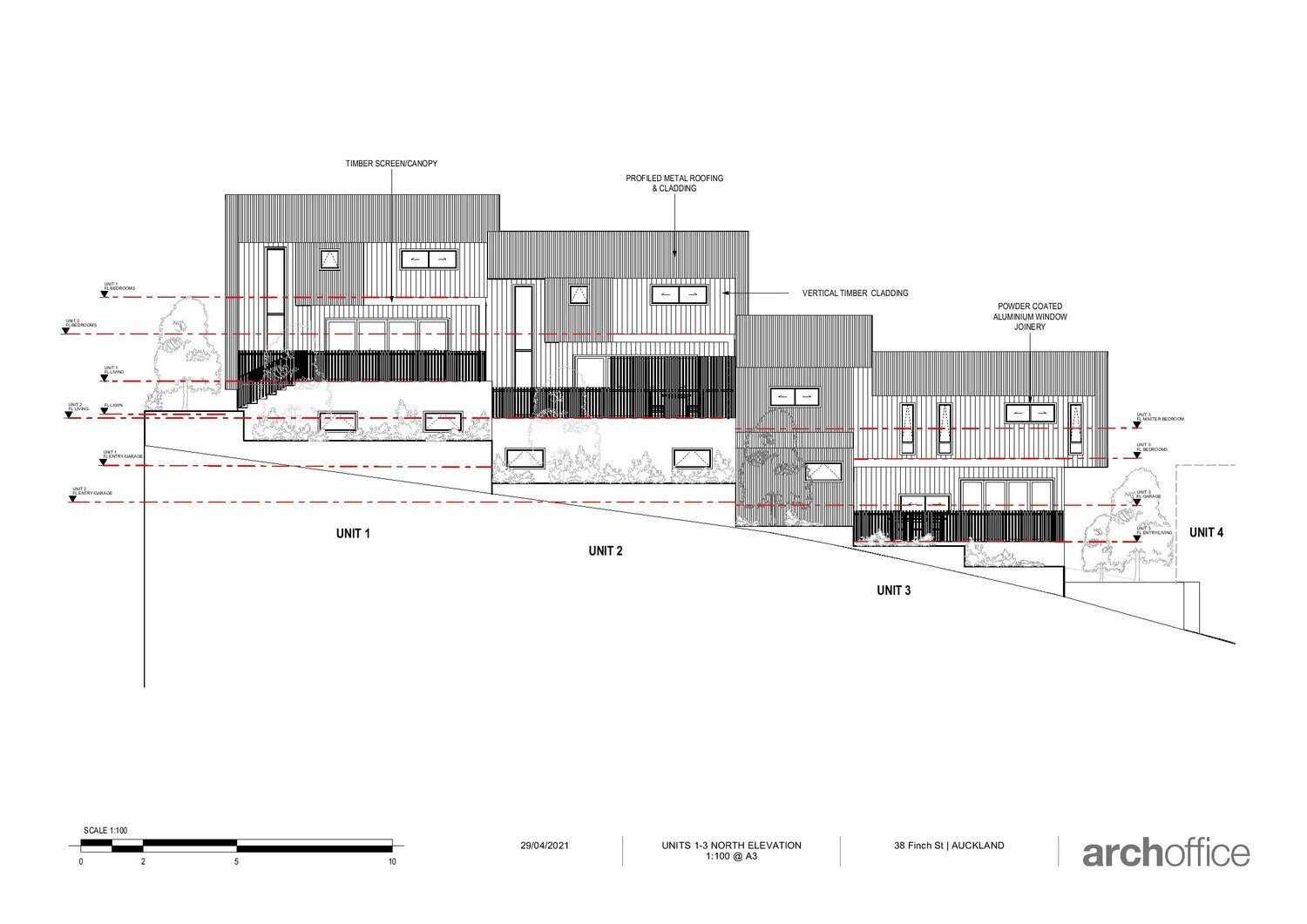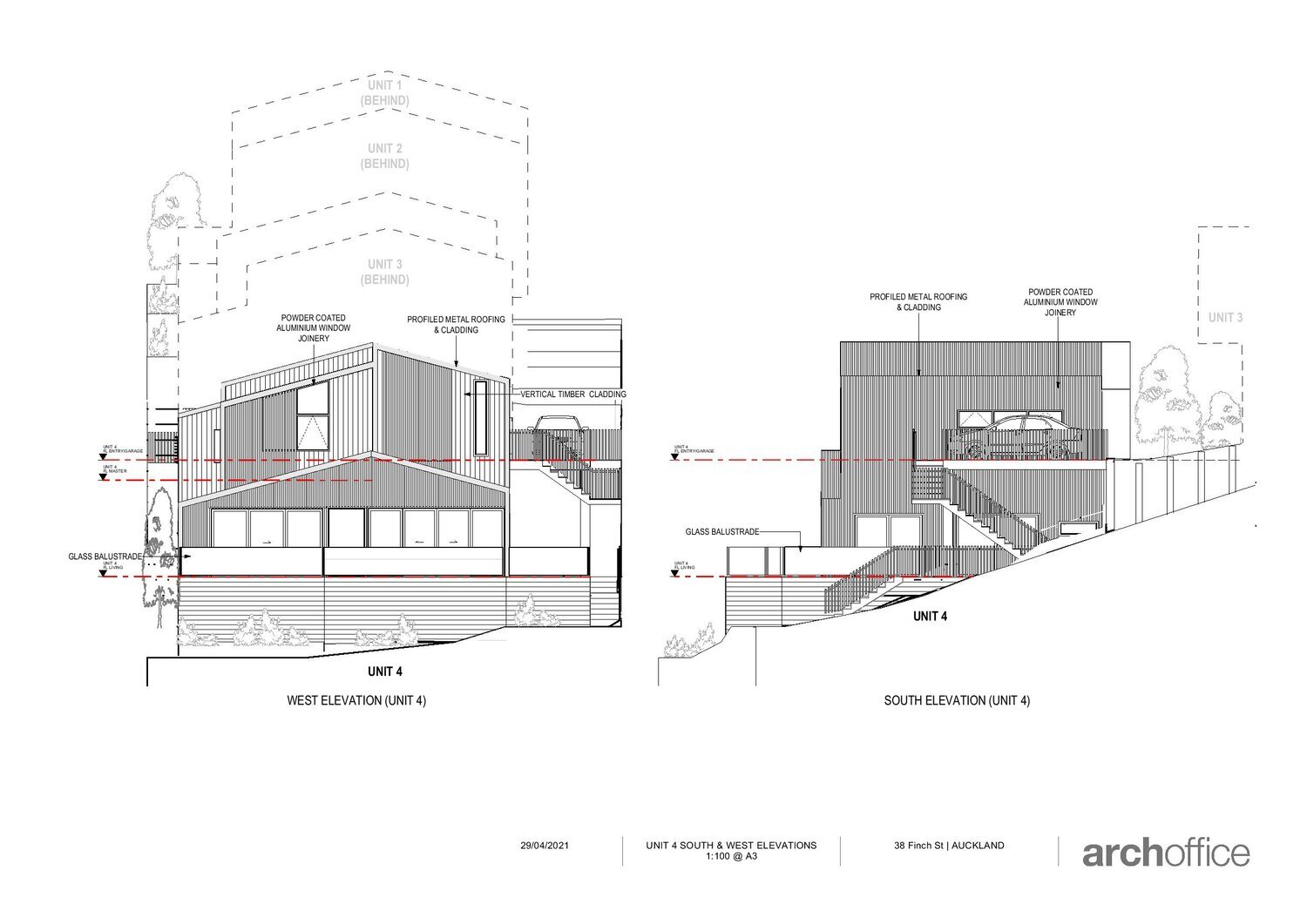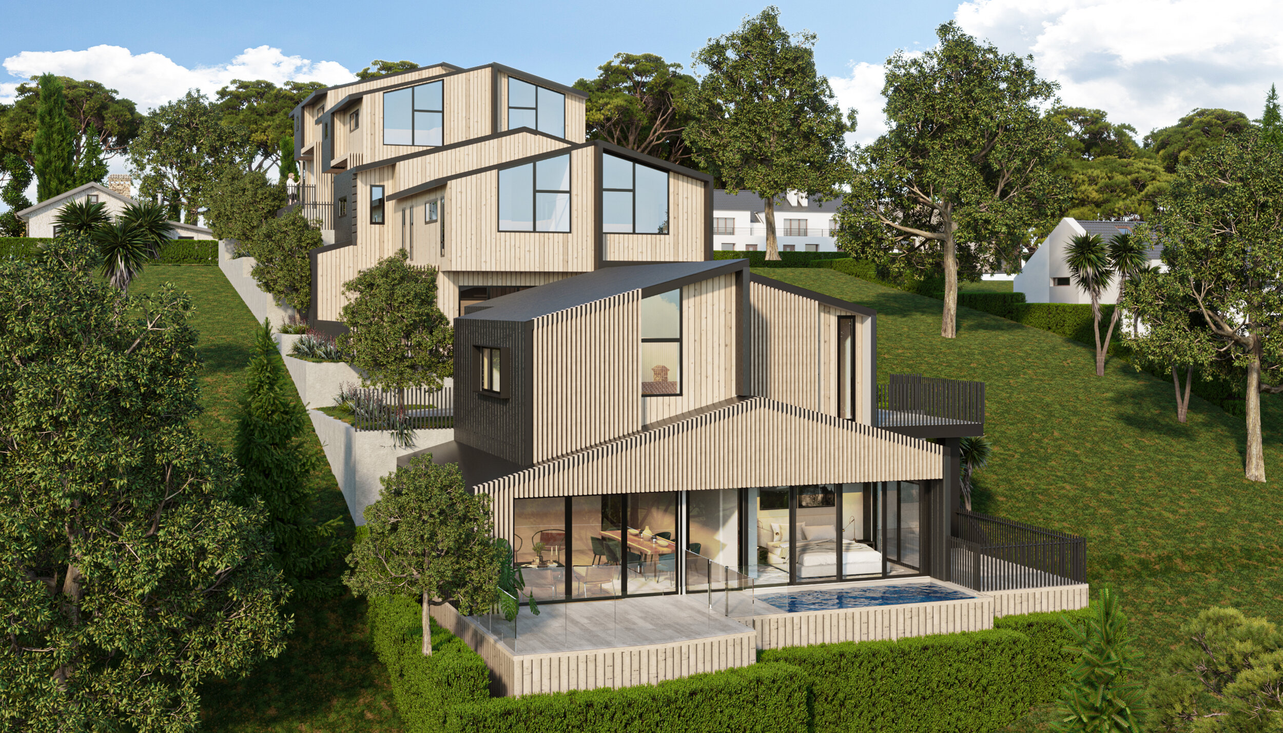Finch St
Nestled on the edges of Western Springs a sloped site that gives rise to a set of 4 dwellings with a design and engineering solution that delivers 2 three-storey units, a two-storey unit and a further standalone dwelling on the western edge of the site. The units offer generous outdoor living and entertaining areas designed to make full use of their outlook with North facing decks that provide privacy and intimate outdoor spaces that deliver the quintessential connection between inside and out. Within each unit clever interior planning is amplified by simple and elegant layouts that provide flexible open plan living, kitchen and dining areas all arranged to allow natural light deep into the plan creating warm and light interiors while delivering elevated views across Western Springs. A series of screening elements on the exterior punctuates the design of the units while adding privacy and allowing veiled and dappled light to permeate the interior spaces.
In partnership with Twenty Co
