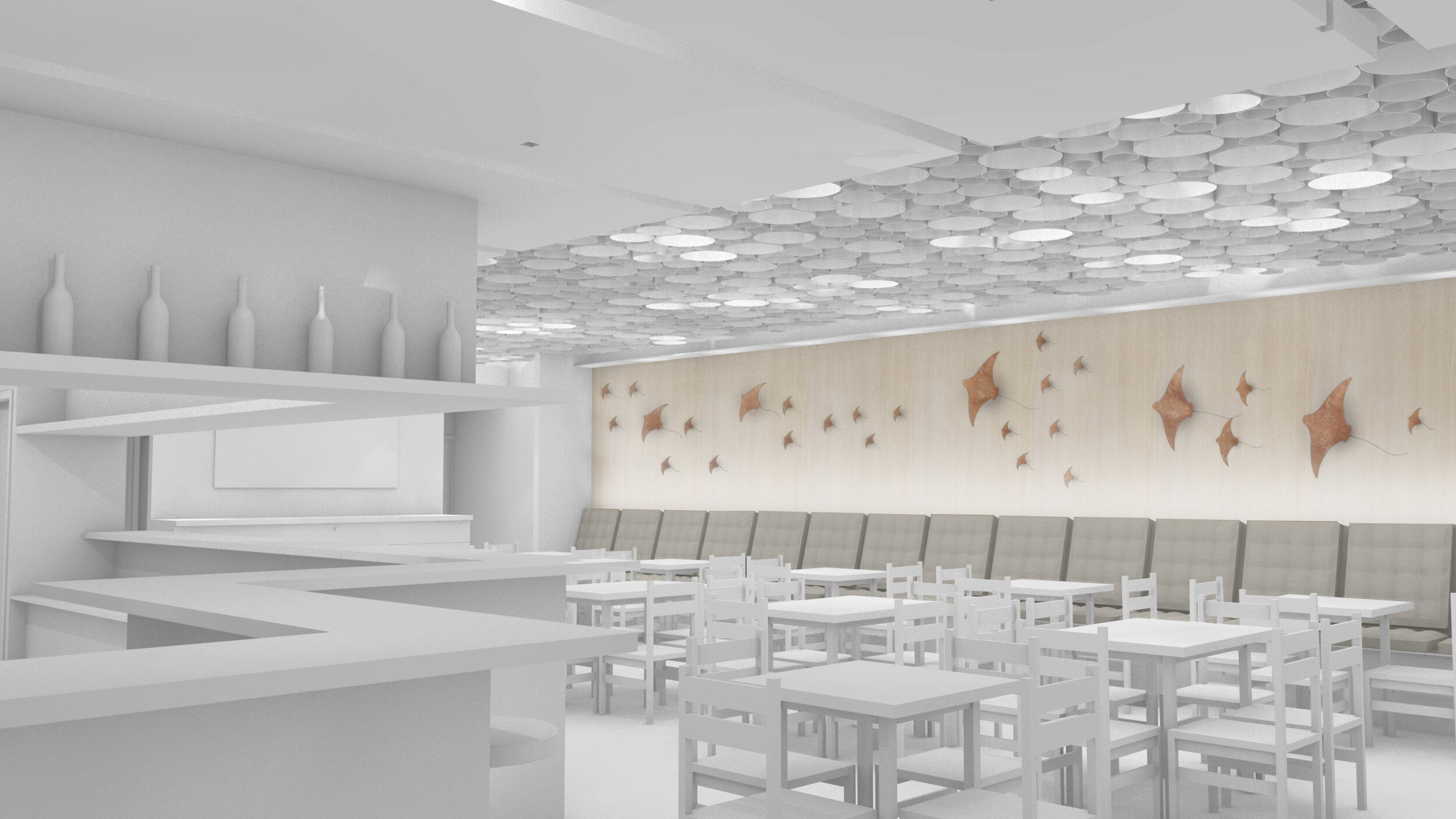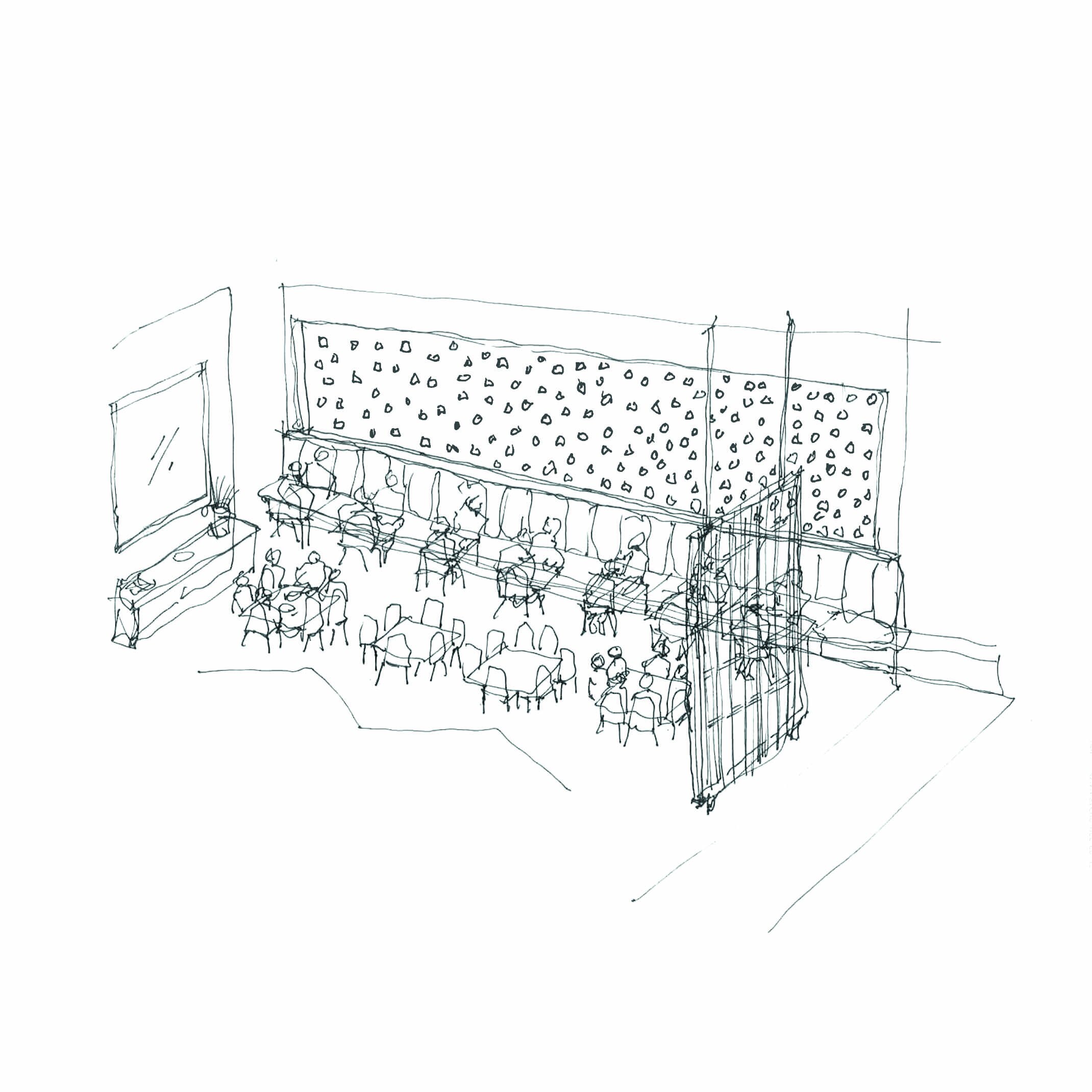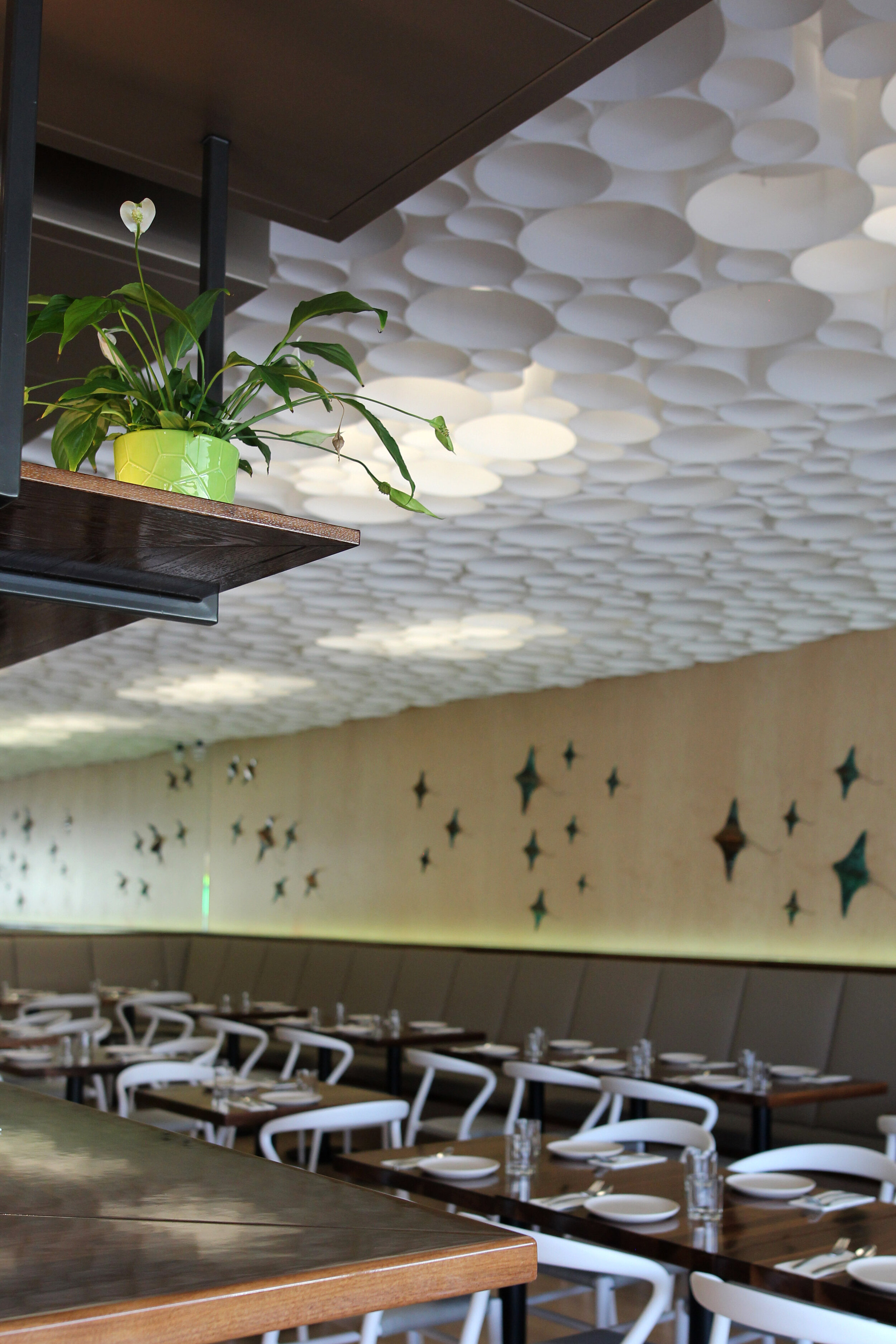Modern Thai Restaurant Fitout
We were approached by a return client who had taken the lease on a tenancy with the idea of fitting it out into a new restaurant and bar. Our client had international experience in hospitality and saw an opportunity in the area for a food & beverage venue selling Thai food. The first thing we did was put the client in touch with a graphics designer to develop the “brand” which would then drive the spatial design for the fitout as well as the menu, stationery signage etc.
While this was being developed space planning got underway with a concept plan which had an outdoor seating on one side and an indoor dining room on the other arranged around a bar and kitchen between. The kitchen is in full view of the restaurant and has a chefs bar so that patrons can eat and also watch food being prepared for other patrons as part of the dining experience. The dining area has fixed seating with squabs along one side to open up the space with loose table seating between. The bar can serve to either the courtyard or the dining area which gives flexibility to manage both weather and private functions.













